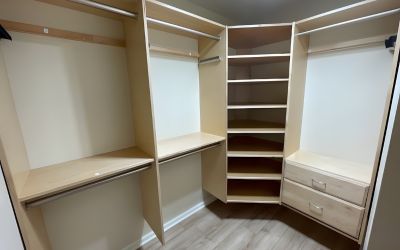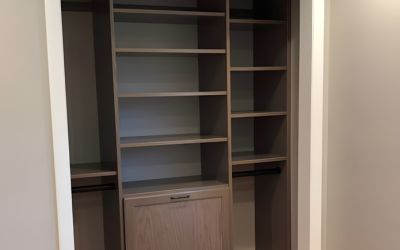How To Design a Functional Entryway Closet

A functional entryway closet can help keep your home organized while simplifying daily routines. With the right design, you can create a system that eliminates clutter and keeps necessities within reach. Here’s a step-by-step guide to designing a functional entryway closet.
Step 1: Assess the Entryway Space and Your Needs
To create a functional closet, measuring your entryway’s dimensions is essential. Record the height, width, and depth of the available space. Factor in any baseboards or uneven walls that could affect the installation.
Don’t forget to check how doors or windows might influence the closet placement or opening mechanisms. For example, if there’s a door swinging into the area, ensure the closet design leaves room for it to open fully.
Identify Structural Features and Challenges
Notice elements like light switches, outlets, or heating vents in the space. These features can determine shelf, rod, or accessory placements. For instance, a heating vent on the floor might require raised shelving to allow proper airflow underneath. If a window takes up part of the wall space, you could focus on maximizing vertical storage instead.
Define Your Household’s Needs
Clarify how the closet will serve your lifestyle. Are you creating storage for one person or designing a space for several family members? One individual may prioritize solutions like compact shoe storage and a few bag hooks.
Meanwhile, families might require more complex closets that involve multiple hanging rods, kid-friendly features that accommodate their smaller stature, and storage bins for sports gear or backpacks. Tailor your closet’s purpose based on the people who will use it, ensuring the design works for everyone’s routines.
Additionally, clearly understanding what needs storing makes the design more effective. Lay out your jackets, scarves, shoes, and other items you plan to organize. Consider seasonal gear like hats, gloves, or raincoats since these items require dedicated sections.
Shoes may need different storage solutions depending on their size or shape. Overall, you can zero in on the particular storage features you need with an inventory list.
Step 2: Prioritize Storage Features
Hanging rods are essential for jackets, coats, and longer garments. Depending on your household, you might need multiple rods at varying heights. Adults require higher rods for full-length coats, while children benefit from lower ones. For extra utility, double hanging rods can maximize vertical space, allowing you to store shorter items in two rows.
Moreover, shoes create clutter in entryways, so it is important to design storage for them. Install a shoe rack to organize various shoe types, such as sneakers, flats, and high heels. If your family loves outdoor activities, bins may be a more practical solution for bulky boots or dirty cleats.
Furthermore, use the uppermost part of your closet to store items you don’t need daily. Just remember to label the storage bins, so you can identify every bin’s contents quickly.
Plan Using the Closet Builder
Use the closet builder to visualize these features by selecting the layouts and components that match your priorities. This tool makes it simple to adopt a closet system and arrange rods, shelves, and other components to create a design that maximizes your space. Ultimately, this customized approach ensures every item fits neatly into your new closet.

Step 3: Maximize Vertical and Horizontal Space
Maximizing vertical and horizontal space will help you design a functional entryway closet. Tall shelving can store holiday decorations, suitcases, or bulky winter coats.
Additionally, hooks are versatile tools for managing small or odd-shaped items, saving precious horizontal space for larger belongings. Use hooks to hang hats, dog leashes, or reusable shopping bags that you need as you’re heading out the door.
Mount hooks on the inside of closet doors to utilize otherwise unused surfaces. Pegboards are another option for hanging smaller items and can create a practical spot for keys, umbrellas, and scarves.
Optimize Low Levels for Accessibility
The space closer to the ground serves best for regularly accessed items. Shelves provide a flexible and user-friendly way to store shoes, children’s belongings, or loose items like gloves. If you need additional seating, consider adding a built-in bench with storage underneath. This feature may also provide hidden compartments for stowing away items like backpacks or gym bags.
Step 4: Choose the Right Materials and Finishes
An entryway closet endures plenty of traffic, so choosing materials that hold up under daily use is essential. Consider moisture-resistant finishes that protect against damage from wet shoes or damp coats. Laminates and treated woods resist water and scratches better than untreated, making them easier to clean.
Glossy or smooth surfaces wipe clean in seconds, making them great for high-contact areas like drawers and shelves. Neutral-colored materials can mask dirt until you have time to clean. Invest in finishes that resist fingerprints and scuffs to maintain a polished look if your household has children or pets.
Match the Closet Design to Your Decor
Your closet should seamlessly blend into the existing style of your home. Clean white or light gray finishes provide a modern touch that complements minimalist decor, while warmer hues like walnut or cherry wood bring a classic, cozy feel to more traditional spaces. For industrial designs, you might incorporate darker tones with metal accents to align with the entryway’s overall aesthetic.

Step 5: Add Personal Touches and Accessories
Mirrors are a functional addition to closet doors or the entryway area because they make outfit checks hassle-free as you head out. They also create an illusion of more space, making a compact entryway open and inviting.
LED lighting makes the closet much easier to use. Install strip lights under shelves or drawers for better visibility in low-light conditions. Motion-activated options are particularly helpful for families or busy households because they automatically turn on and off.
An entryway isn’t complete without bringing personality to the closet’s design through decorative accents. Elegant finishes on drawer handles, patterned lining for shelves, and customized hooks add personalization that makes the space unique. Decorative storage bins or bold-colored labels can bring more pops of color while maintaining a cohesive design.
Step 6: Finalize and Review Your Design
Before moving forward with the custom design, revisit your measurements. Even small discrepancies can cause installation complications, so verifying details helps avoid errors later. Use the closet builder’s features to adjust if something doesn’t align before finalizing.
Review the layout to guarantee it’s practical. Walk through how you plan to interact with each section during your routine.
If you share the entryway closet with others, bring in your partner or family members to review the design. Their input will make sure the layout reflects everyone’s needs.
Once you finalize every detail, prepare for installation. Clear out the area and declutter outdated storage systems. When the closet components arrive, you’ll have a clean, prepared space to complete the transformation!

