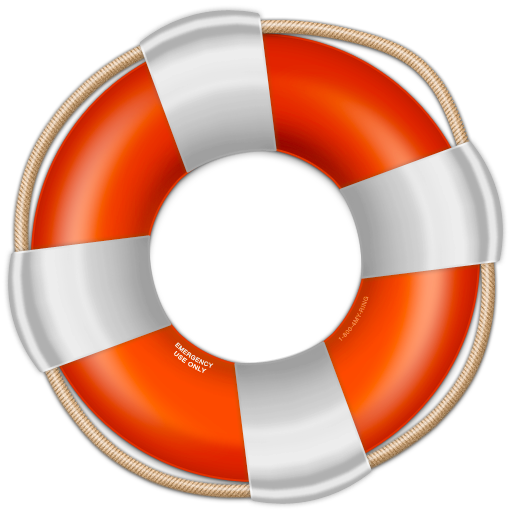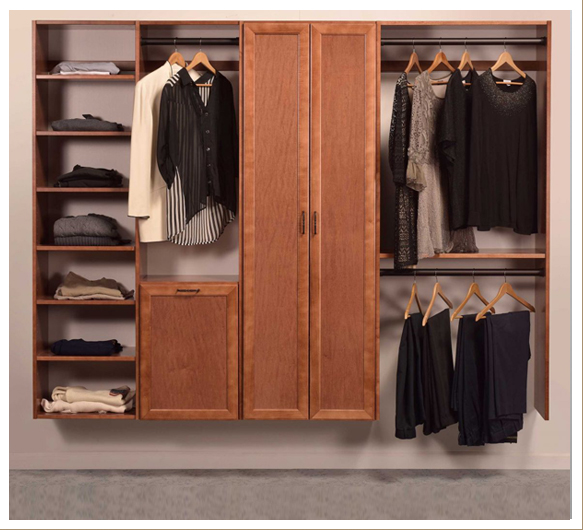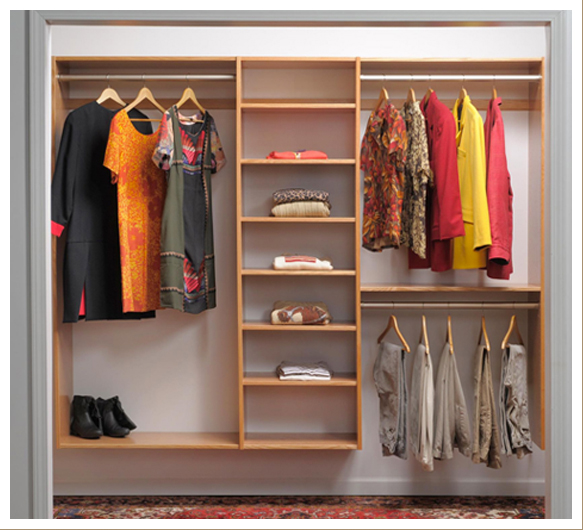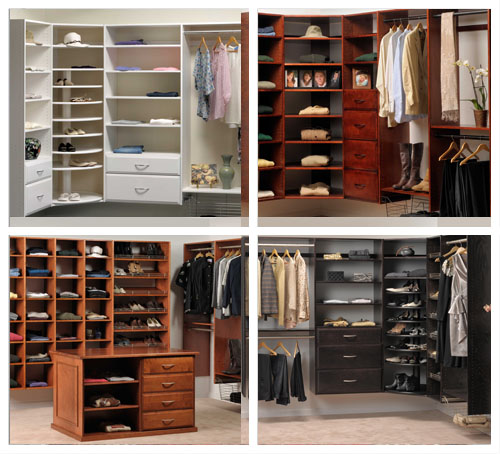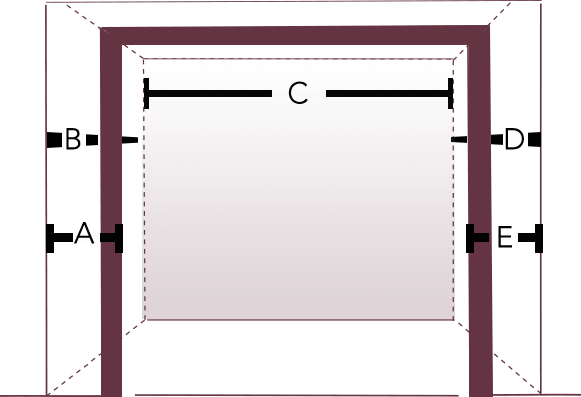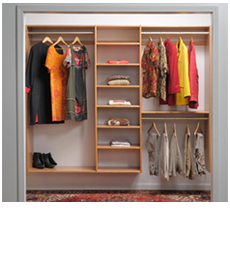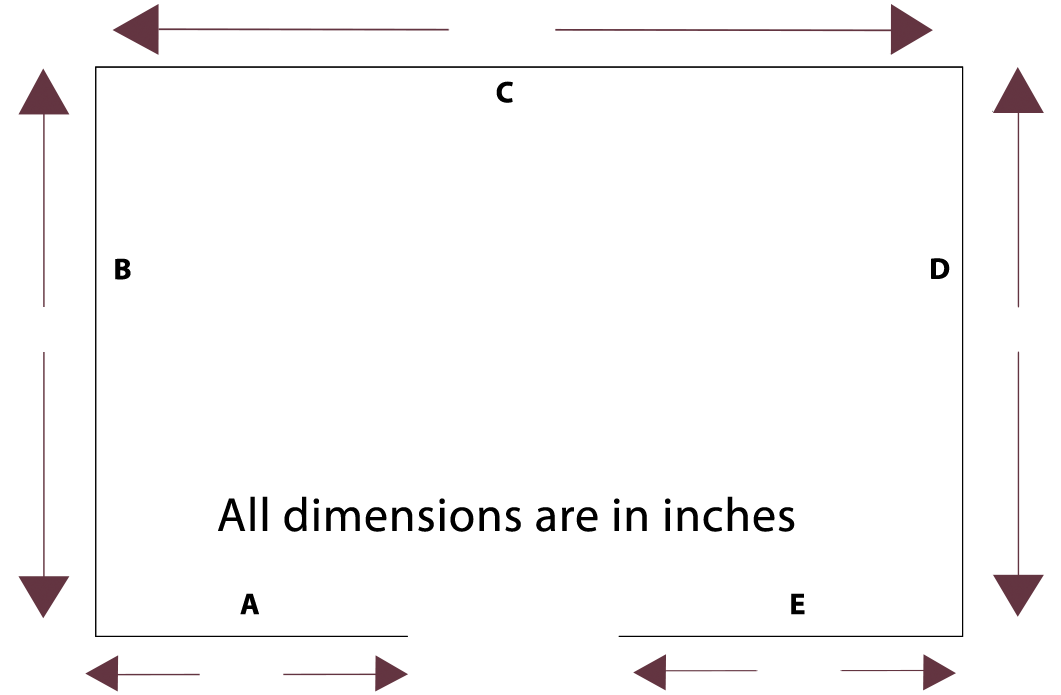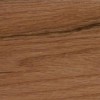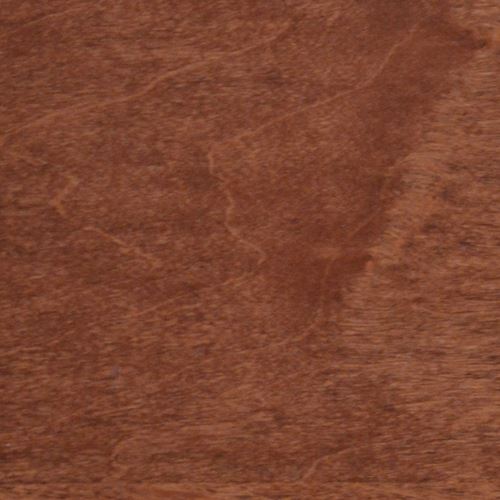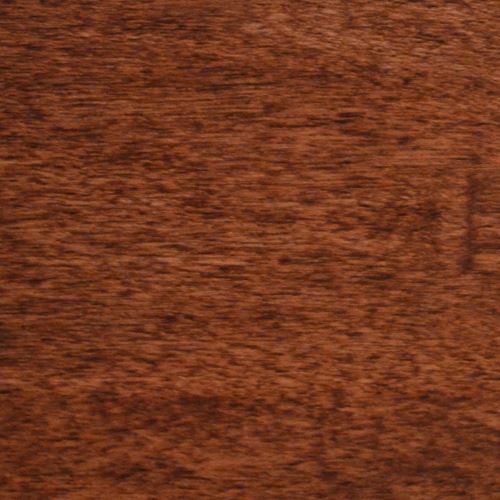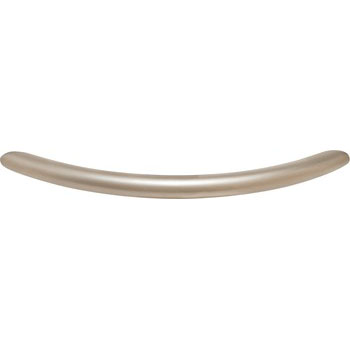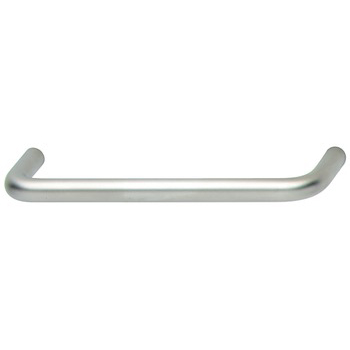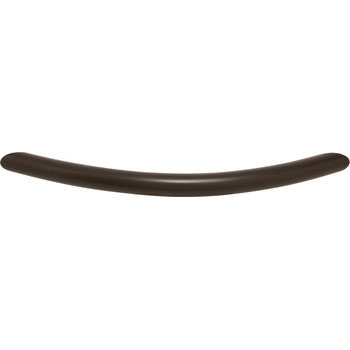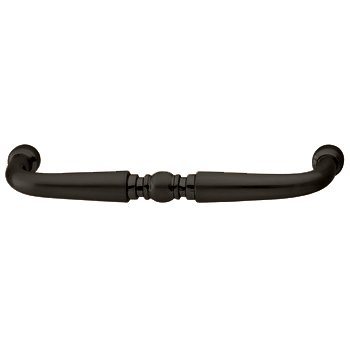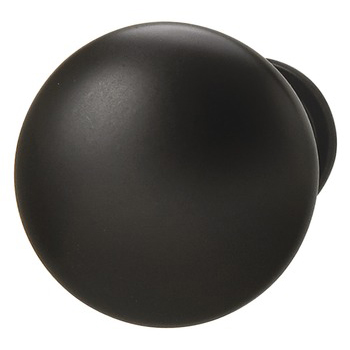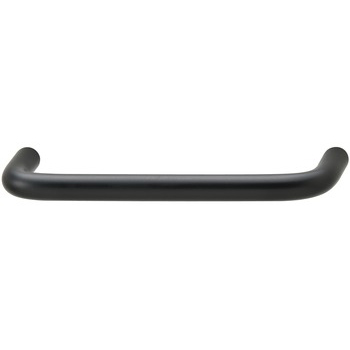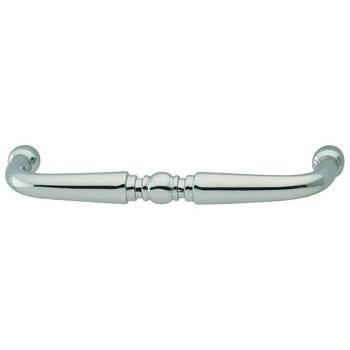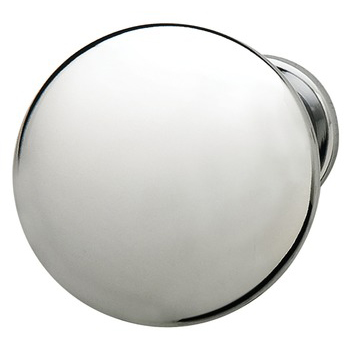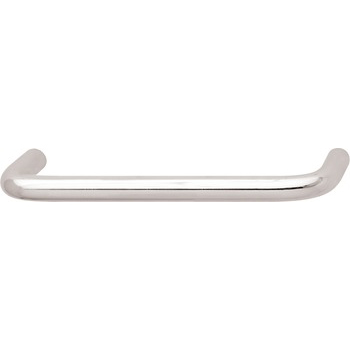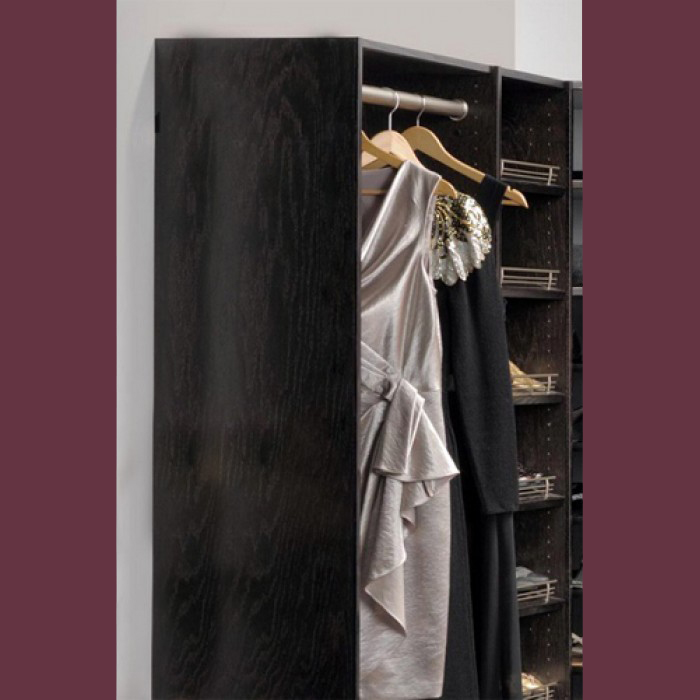CLOSET BUILDER
You Design.
Select closet type and begin creating your closet.
Closet Builder
Closet Name
WALL A
WALL B
WALL
WALL D
WALL E
TOP VIEW
Please Note: Side Panels
 Learn More
Learn More
- Contrary to how the units appear in the design tool, each unit only comes with one side panel; meaning that units assembled next to each other will share a common side panel. For every row or wall of units attached together, there will need to be one extra side panel to complete the run which will automatically be added to your cart through the design tool.
- Floor standing units will be shipped on a pallet through a common freight carrier and can either be unloaded at the end of a driveway or loaded into the back of a pick-up truck.
WALL A
WALL B
WALL C
WALL D
WALL E
TOP VIEW
Please Note: Side Panels
 Learn More
Learn More
- Contrary to how the units appear in the design tool, each unit only comes with one side panel; meaning that units assembled next to each other will share a common side panel. For every row or wall of units attached together, there will need to be one extra side panel to complete the run which will automatically be added to your cart through the design tool.
- Floor standing units will be shipped on a pallet through a common freight carrier and can either be unloaded at the end of a driveway or loaded into the back of a pick-up truck.
Closet Pdf
WALL A
WALL B
WALL C
WALL D
WALL E
TOP VIEW
Please Note: Side Panels
 Learn More
Learn More
- Contrary to how the units appear in the design tool, each unit only comes with one side panel; meaning that units assembled next to each other will share a common side panel. For every row or wall of units attached together, there will need to be one extra side panel to complete the run which will automatically be added to your cart through the design tool.
- Floor standing units will be shipped on a pallet through a common freight carrier and can either be unloaded at the end of a driveway or loaded into the back of a pick-up truck.
Recommended Items
Blind Drill Panels
Recommended Items
Recommended Items





